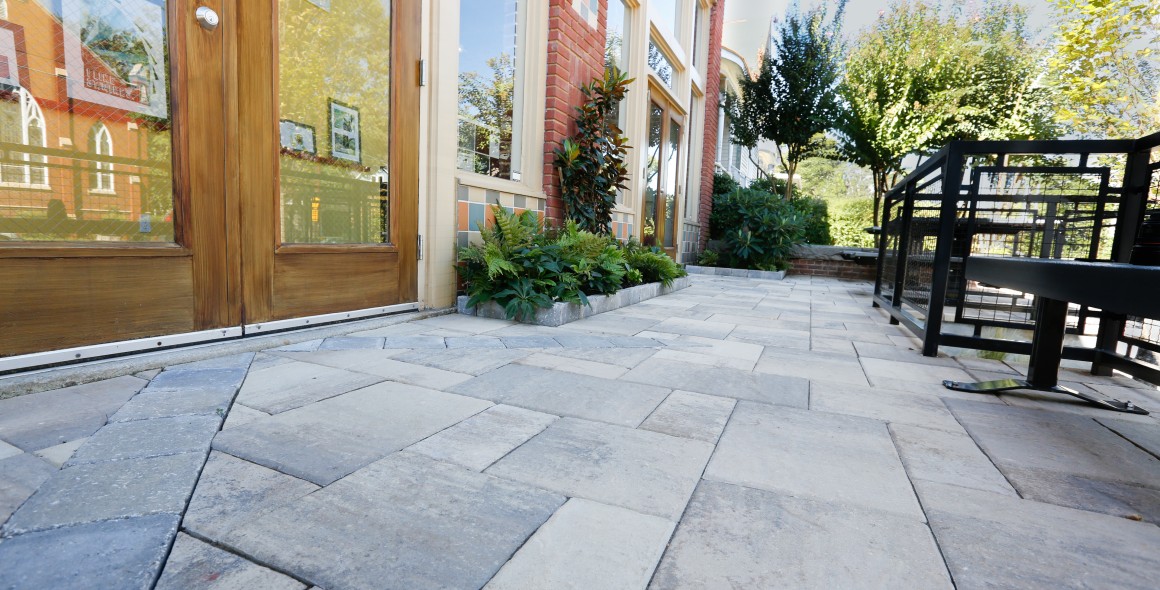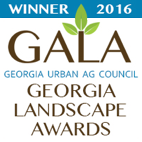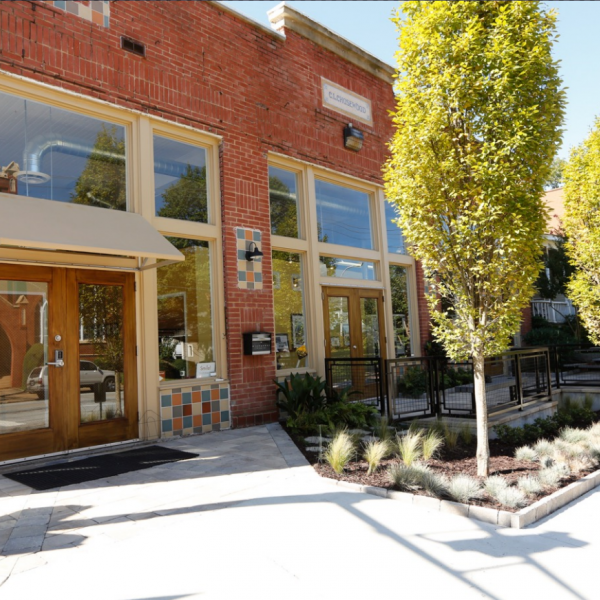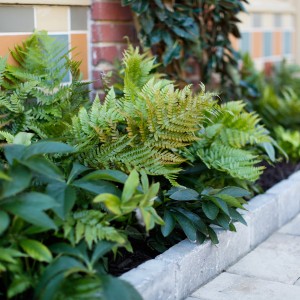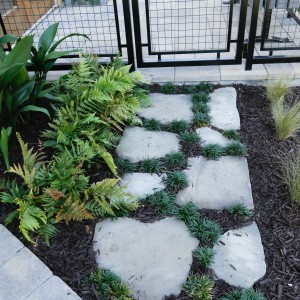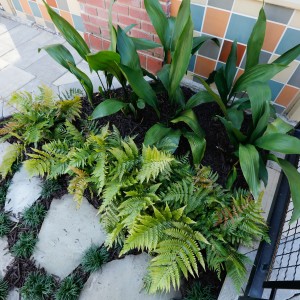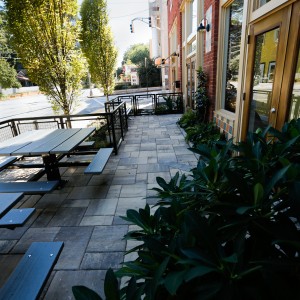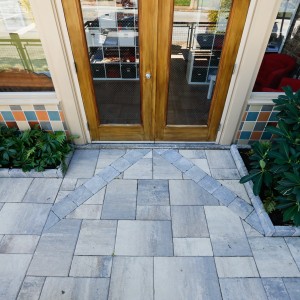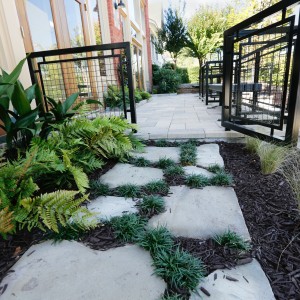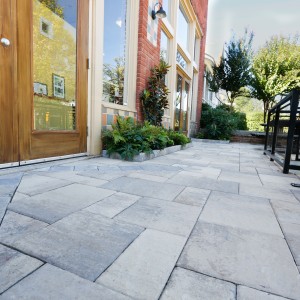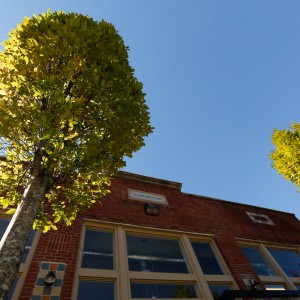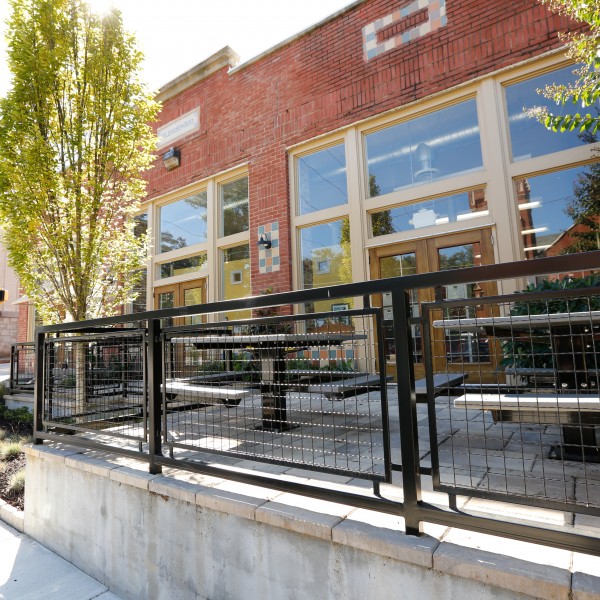Vision
A tired historical storefront erected in 1925 needed a major facelift to be brought back to its original glory while conforming to current zoning ordinances. The owners wanted to delineate the business entrance, increase curb appeal and provide a seating area for their clients and employees.
Design
An intricate Belgard patio with accent lines and edging was installed, designed to complement the existing building color palette of the building. Upright Hornbeam trees along with other colorful plants were selected to contrast the hardscape designs. A custom designed black rail embraces the slightly elevated seating area.
The sidewalk was replaced by the owners to be wheelchair accessible and comply with current accessibility regulations (ADA).
Challenges
The concrete front had fallen into disarray and had started to become a safety hazard. The site had 99.5% impervious surface area and was no longer conforming to today's zoning ordinances.
